This Dallas craftsman was ready for a new chapter. Our client wanted a home that felt personal, timeless, and elevated. We blended modern structure with classic details to bring that vision to life. The result is a layered and livable home we’ve lovingly titled Modern Colonial.
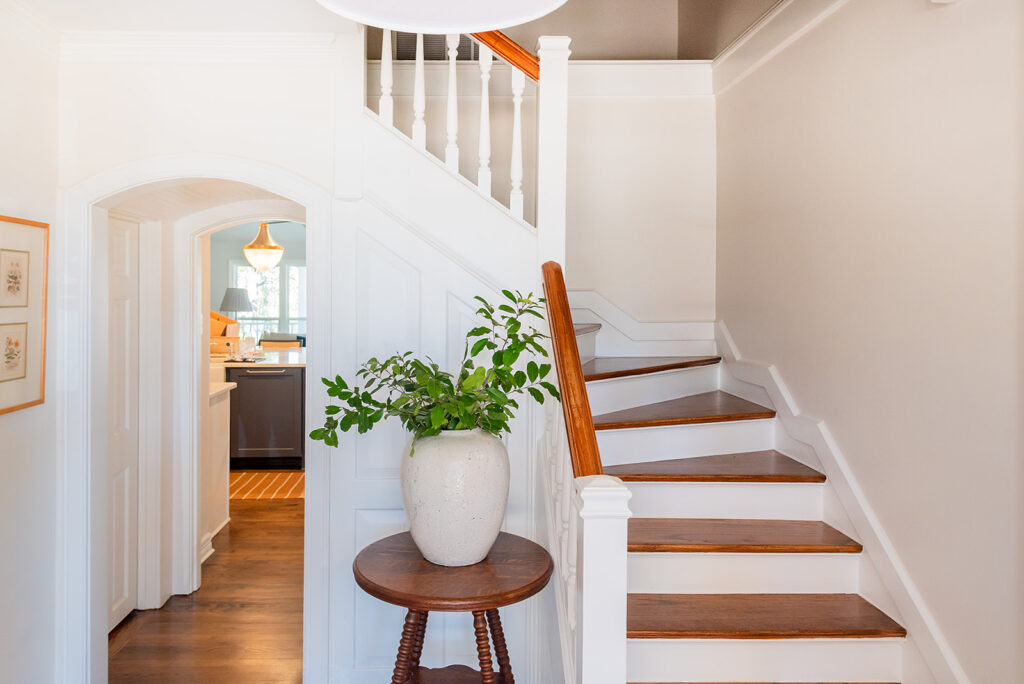
The entry sets the tone with crisp millwork, a warm staircase, and a vintage pedestal table. A ceramic vessel filled with greenery gives the corner a soft, welcoming feel. It’s proof that even a small pass-through can be designed with care.
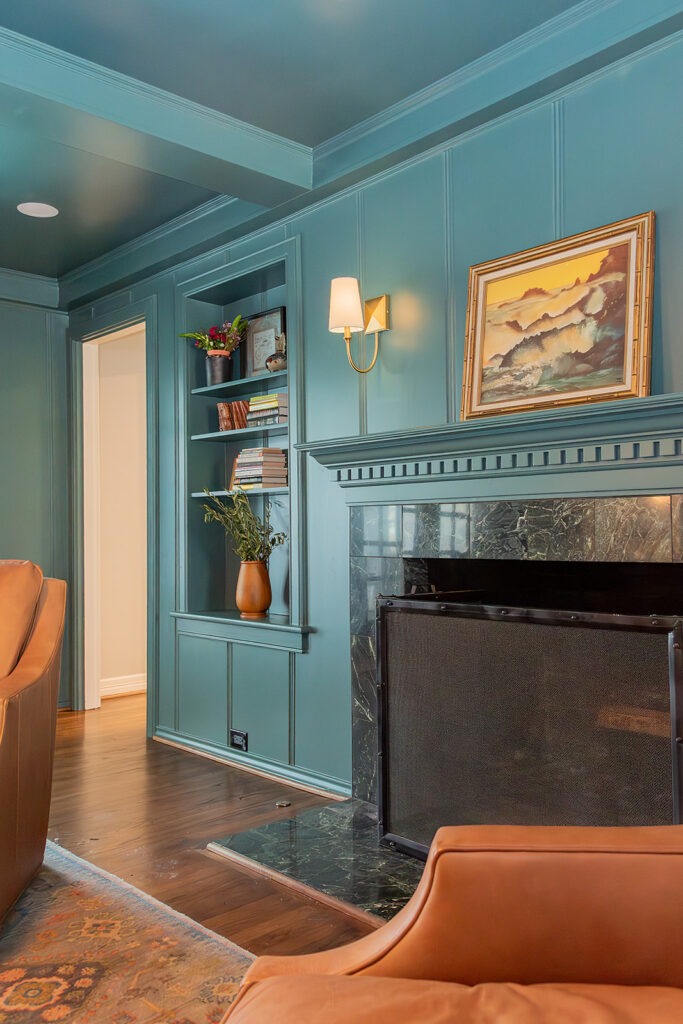
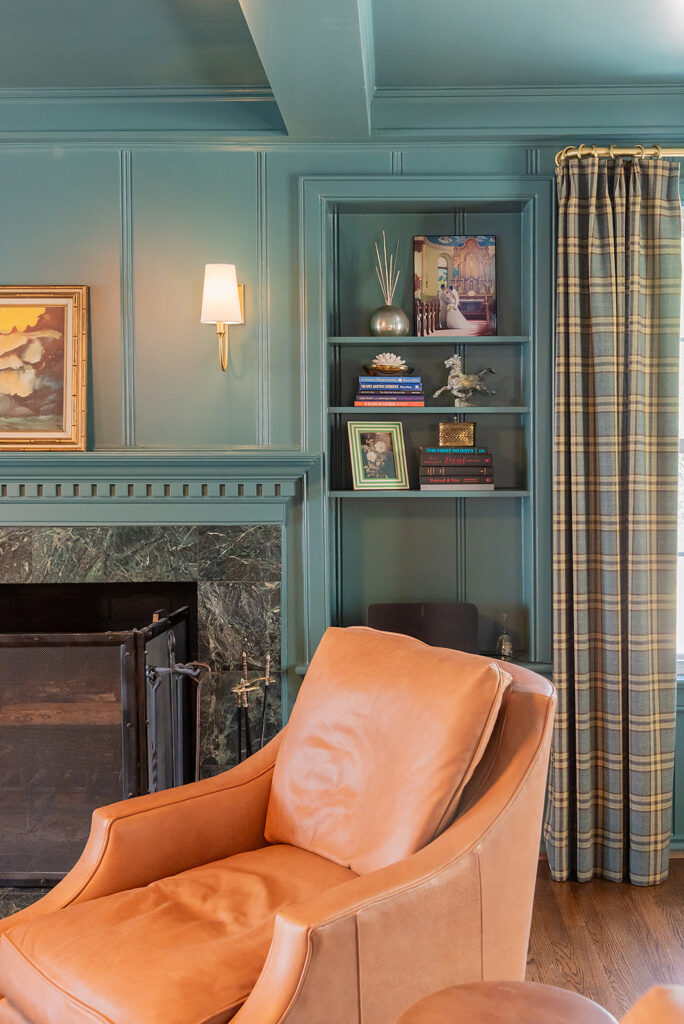
The study is unapologetically bold. Walls, trim, and ceiling are saturated in a deep blue-green, creating an immersive, dramatic effect. The black marble fireplace adds contrast while brass sconces and styled bookshelves layer in warmth and character. This space feels intimate and expressive, made for both quiet afternoons and hosting with flair.
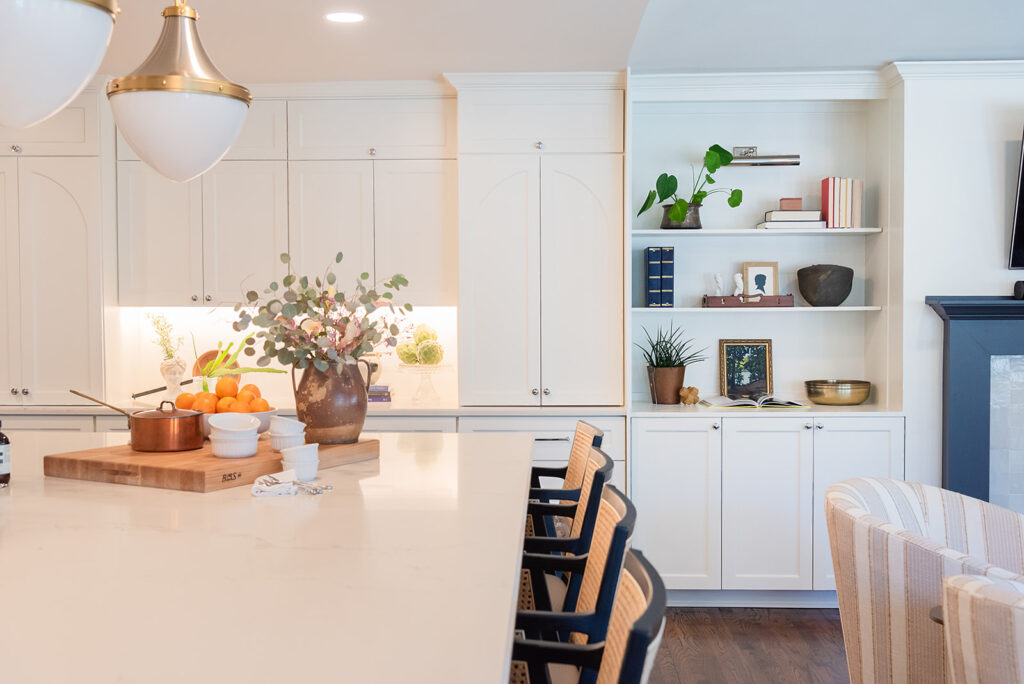
The kitchen opens up with a soft neutral palette, featuring creamy cabinetry, a quartz island, and large statement pendants. We leaned into symmetry and balance here. Natural textures, like the ceramic vase and woven barstools, keep the space grounded. Built-in lighting adds glow without distraction.
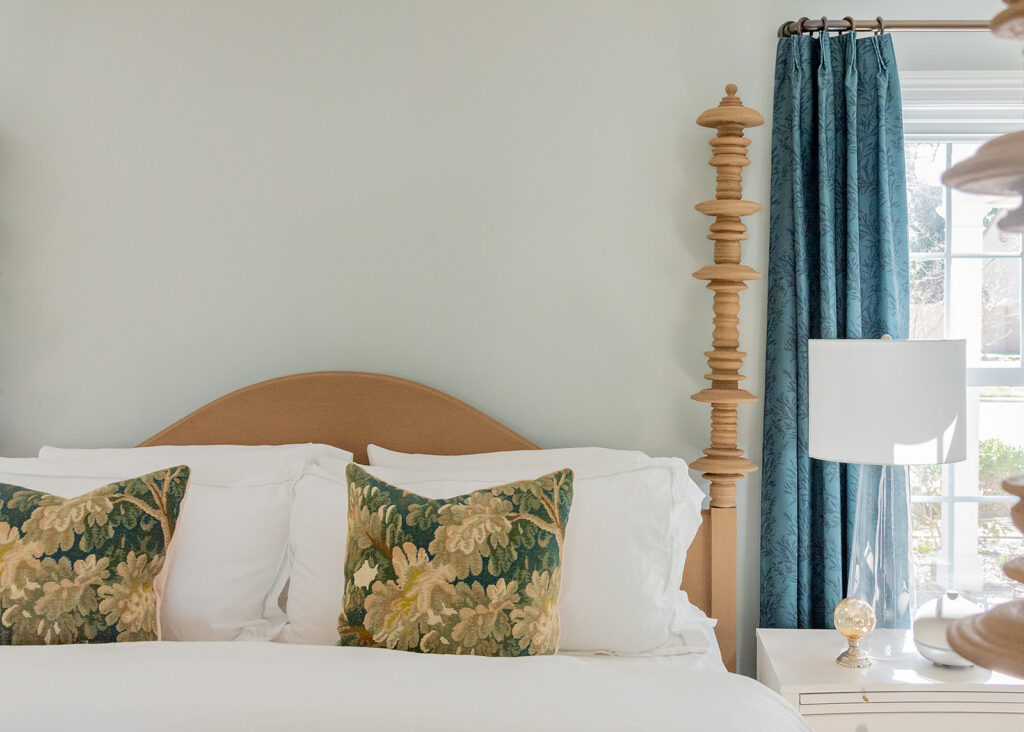
The primary bedroom is all about calm. Sage walls, white bedding, and a sculptural wood bed frame bring warmth without clutter.
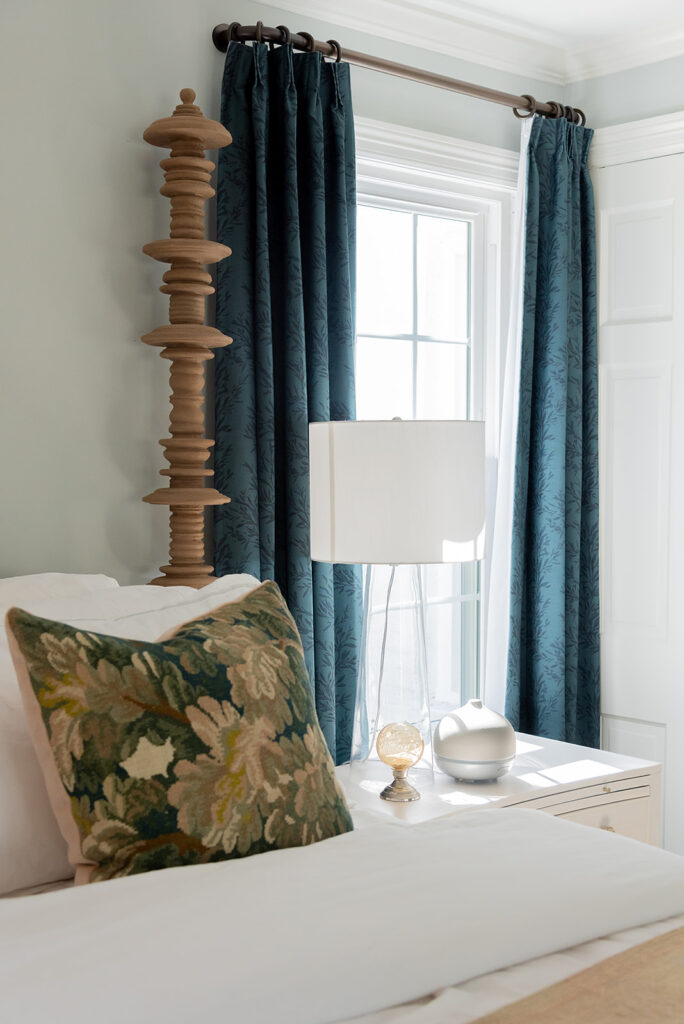
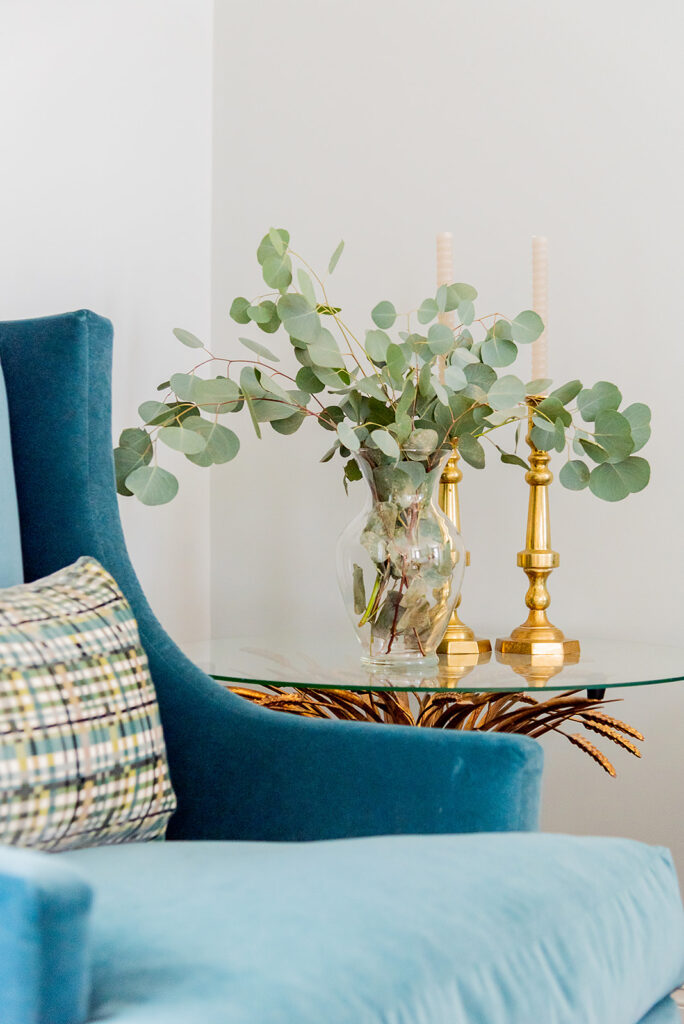
Across from the bed, rich blue drapery frames the window. A white lacquer nightstand and clear glass lamp keep the room feeling open and fresh. One of our favorite details is this carved bedpost. It adds playful structure and brings a custom, crafted feel to the room without stealing the spotlight.
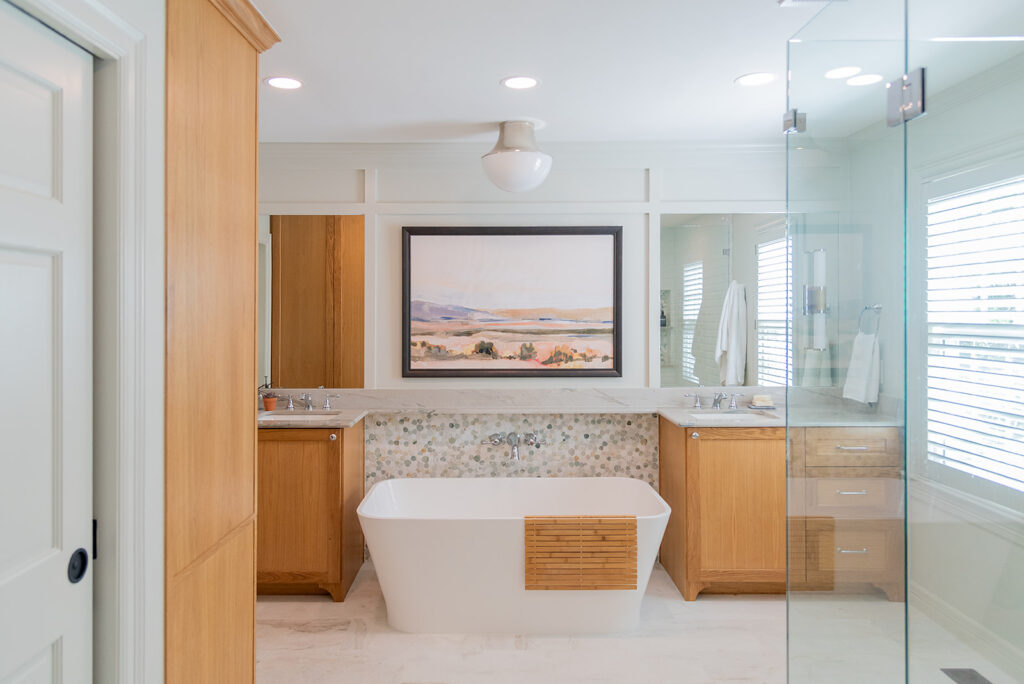
The primary bathroom combines pale stone, natural oak, and a freestanding tub in a layout designed for both routine and rest. The mosaic tile behind the tub acts like a soft backsplash of texture, and the large landscape above gives the whole room a gallery-like feel.
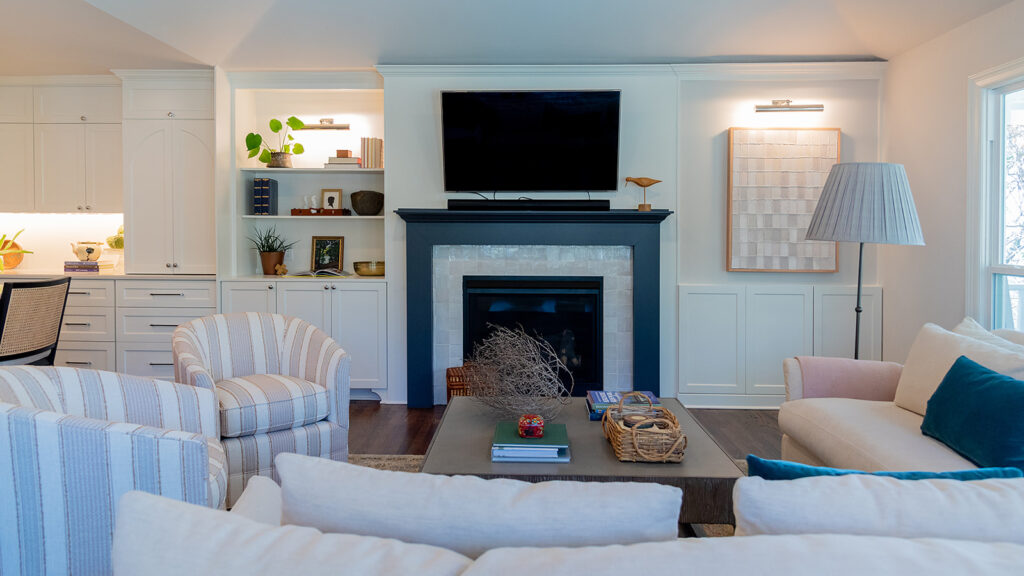
In the main living room, we kept things clean and collected. The navy-painted fireplace anchors the space while picture lights above the built-ins draw your eye upward. This room flows into the kitchen and dining areas but still stands confidently on its own.
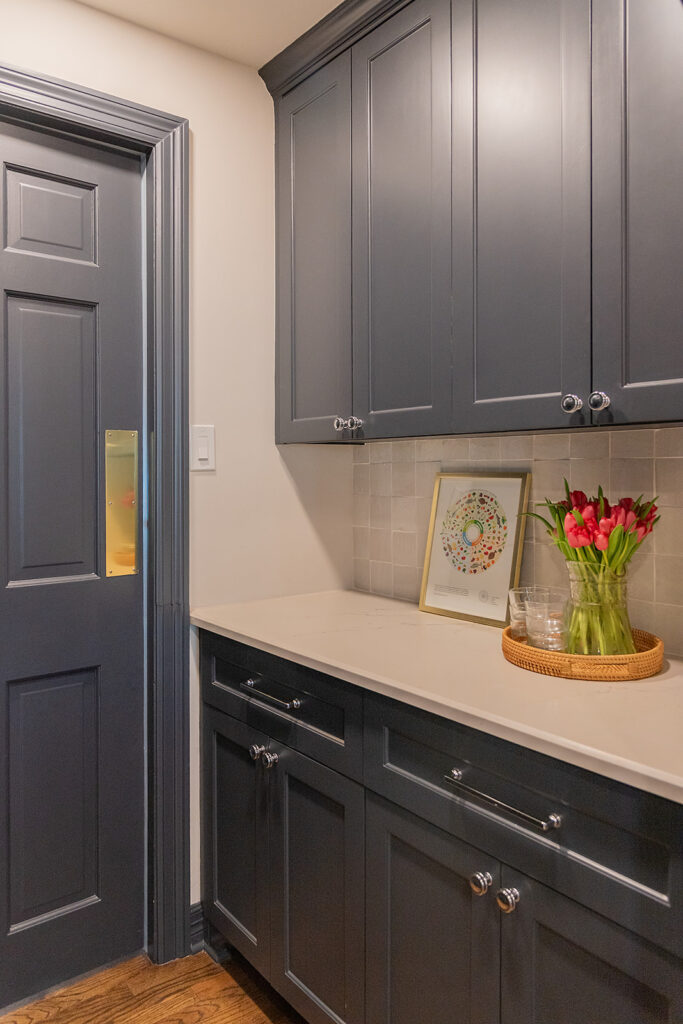
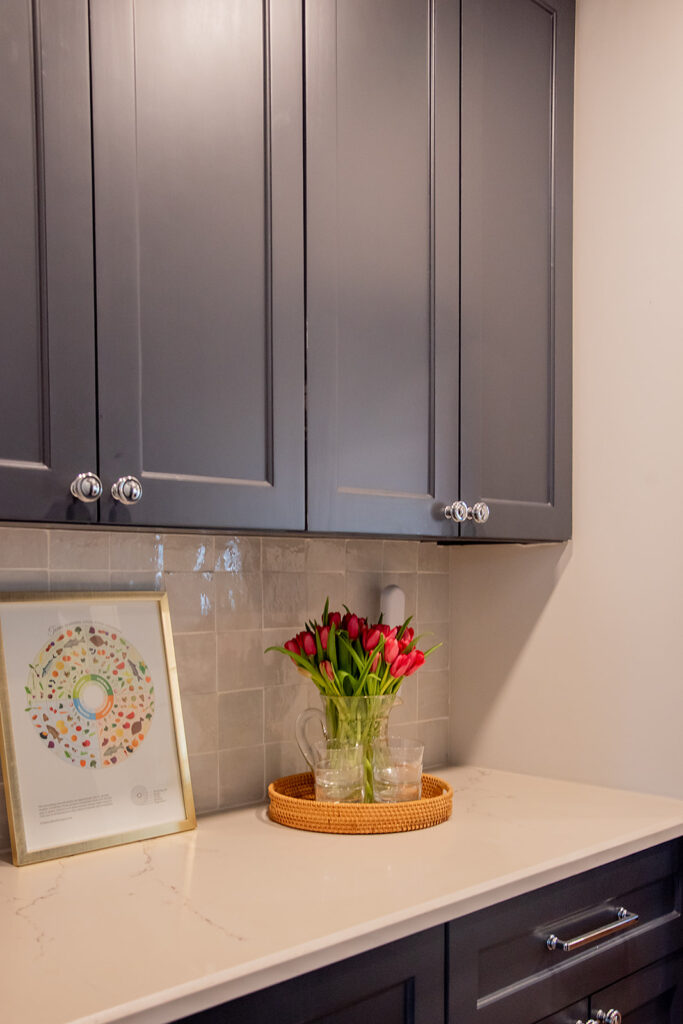
The laundry room features charcoal cabinetry, quartz counters, and handmade zellige tile. We kept the styling light with fresh tulips, glassware, and a brass-framed print. Even utility spaces deserve thoughtful design.
This home is a perfect example of how traditional structure and modern style can work together beautifully. From bold color to soft neutrals, every decision was made with intention.
If you’re looking to transform your space into something thoughtful and elevated, we’d love to help.
To see more photos of the project see here.
Ready to create your own dream home?
Book your discovery call today and let’s bring your vision to life.